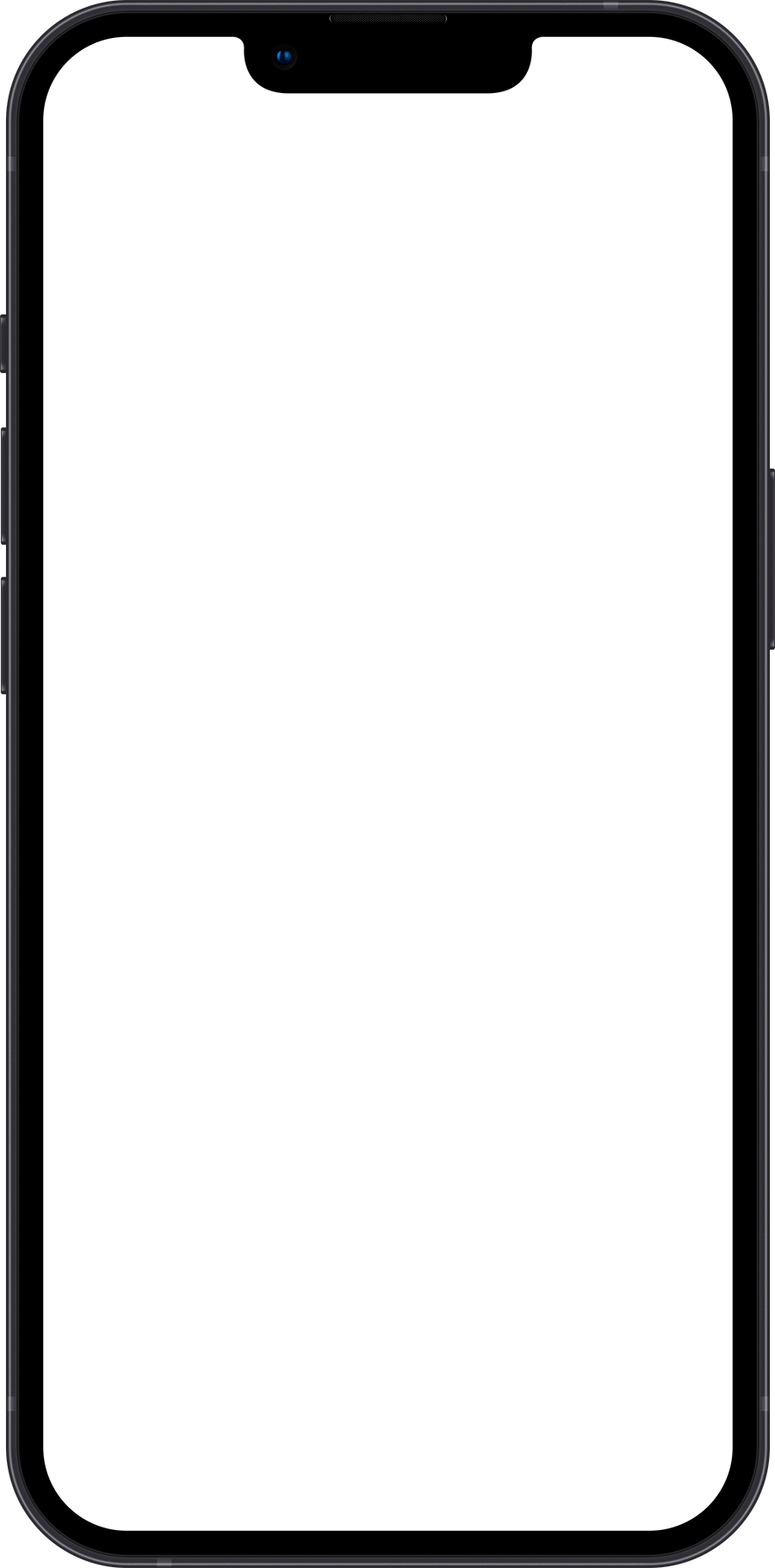
Homestyler vs Home Design 3D Plan
Let‘s be real. You don‘t have hours to waste learning an app just to plan your build room.
That’s Why Home Design 3d Plan Is Here 🙂
Here Is How Simple Home Design 3d Plan is!
Open the App and Begin Your Project
A Canvas where you‘re in control. Insert walls, rooms, openings, and experiment with layout in real time.
✅ Create a new design from scratch
Tap the plus button to instantly start a new floor plan.
✅ Access saved projects anytime
All your designs are saved in one place for easy editing.
✅ Work on unlimited rooms
Design single rooms or entire homes with no limits.
✅ Get started in seconds — no setup needed
Just open the app, tap “New Project,” and begin designing.




Drag, Drop, Rotate
Move pieces like you’re rearranging furniture in real life. Just grab what you need, spin it and drop it into place.
✅ Choose from dozens of furniture and decor items
Browse categories like couches, chairs, indoor plants, fireplaces, gym equipment, and more.
✅ Place items in seconds
Tap, drag, and drop anything into your room — just like playing with virtual furniture.
✅ Rotate and position with precision
Spin items around or fine-tune their placement with intuitive touch controls.
✅ Switch categories easily
From cozy decor to full home gyms, find everything you need in one tap
See The Exact Measurements
See precise dimensions for every wall, window, and piece of furniture so everything fits exactly how you planned it.
✅ View precise dimensions for every wall
Automatically displays accurate measurements so you know exactly what fits.
✅ Measure windows, doors, and furniture placements
No guesswork — everything is scaled to real-life sizes.
✅ Make layout decisions with confidence
Perfect for renovation planning, furniture ordering, or client presentations.
✅ Switch between 2D and 3D instantly
Tap the “3D” button to see how your layout translates visually.




Customize Your Space with Confidence
From modern sofas to classic finishes, experiment with an expansive catalog of items to refine your interiors without second-guessing.
✅ Preview your entire space in 3D
See how furniture, layout, and finishes come together from every angle.
✅ Swap materials, colors, and finishes in seconds
Change wall textures, flooring, and furniture styles with just a tap.
✅ Experiment without limits
Try different configurations confidently — no commitment, no risk.
✅ Switch between 2D and 3D views anytime
Use the 2D/3D toggle for precise editing or full-room visualization.
Customize Your Space with Confidence
From modern sofas to classic finishes, experiment with an expansive catalog of items to refine your interiors without second-guessing.
✅ Export your entire design as a high-quality 3D render
Capture your finished room exactly as you see it — clean, detailed, and professional.
✅ Get a downloadable version in seconds
Perfect for sharing with clients, friends, or for reference during renovations.
✅ Retain exact measurements and layout fidelity
Everything stays scaled and formatted — no loss in quality.
✅ Works offline — export without internet
No connection? No problem. Your export still completes smoothly.


What Can You Actually Build with Home Design 3D Plan?
Who Is This App Perfect For?
| Use Case | Why Home Design 3D Plan Works |
|---|---|
| 🏡 Homeowners | Plan renovations visually before spending money |
| 🛋 Interior Designers | Show clients stunning 3D previews |
| 🧠 Students | Learn architecture & space planning easily |
| 📱 DIY Hobbyists | Design rooms without technical skills |
❓ Frequently Asked Questions (FAQ)
👉 Download it on the App Store
📥 Download Home Design 3D Plan on the App Store

